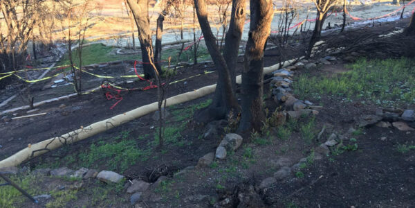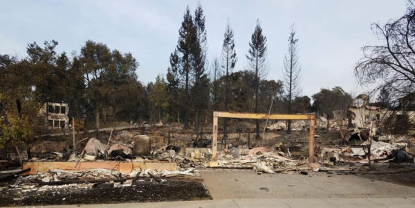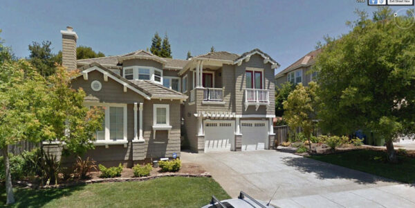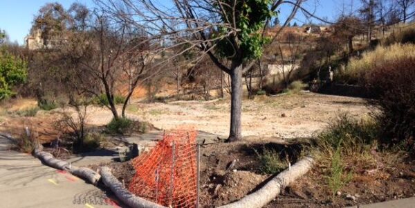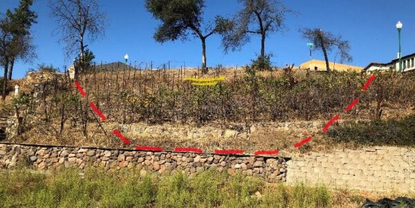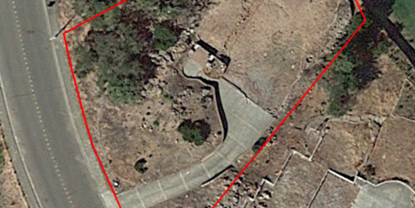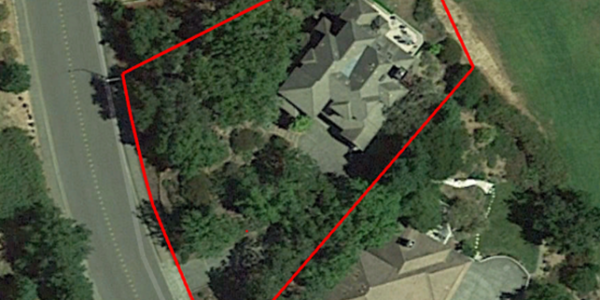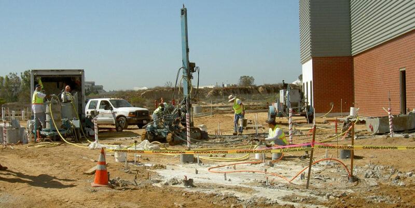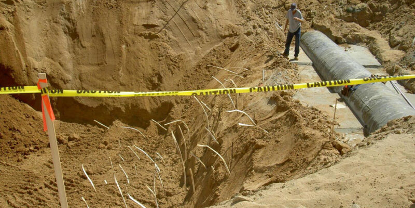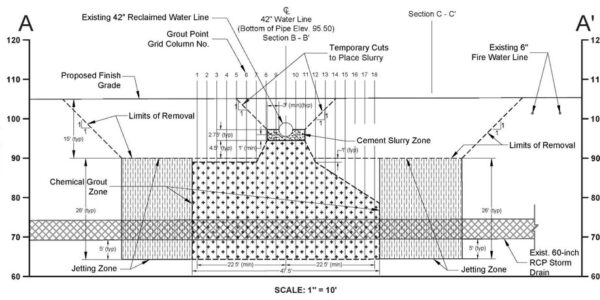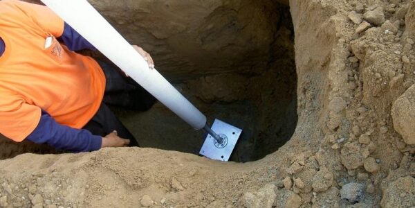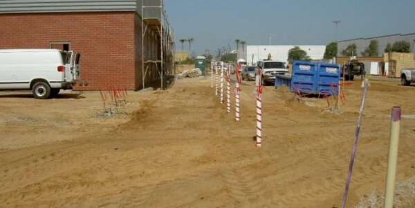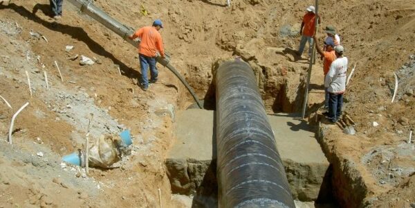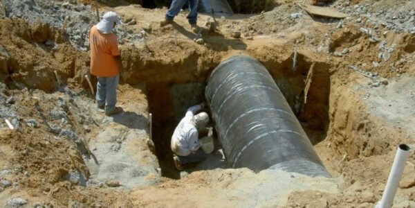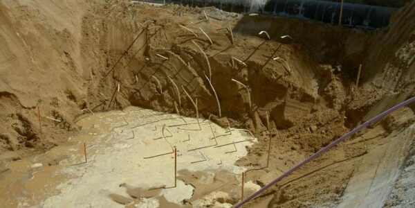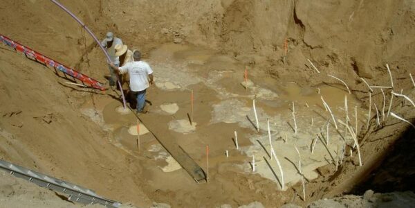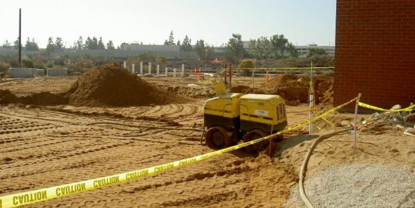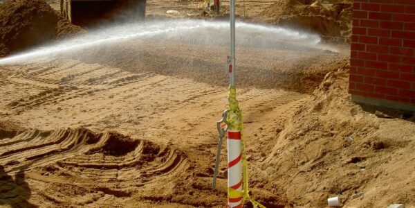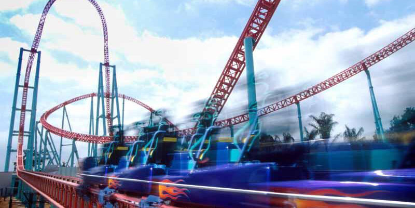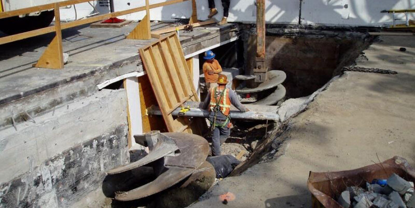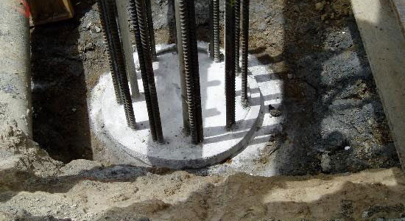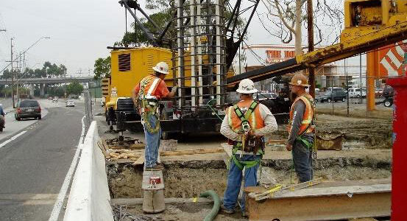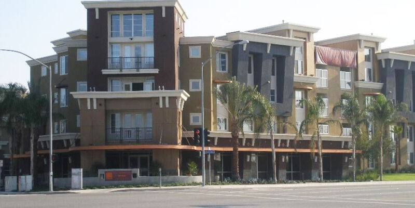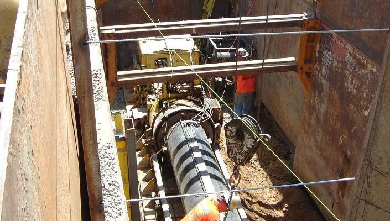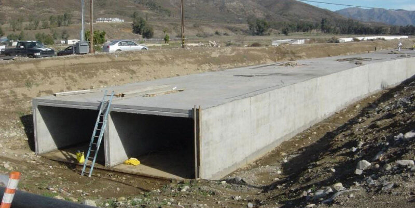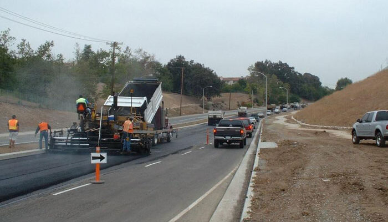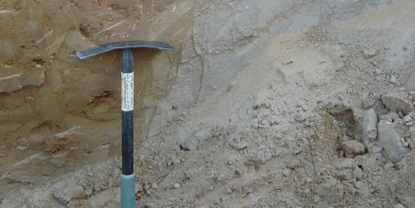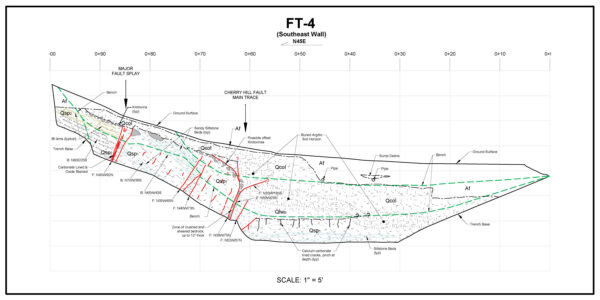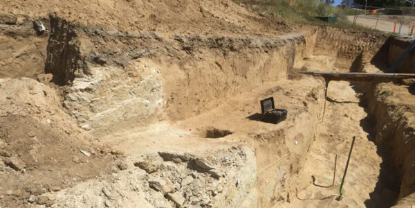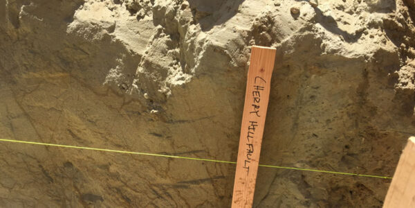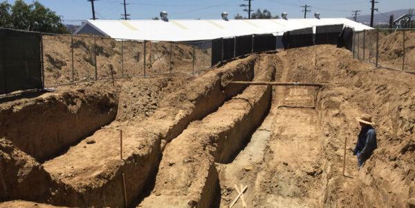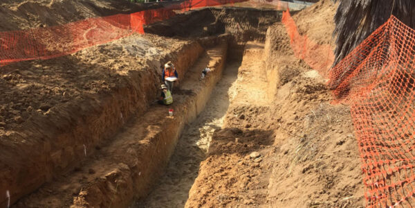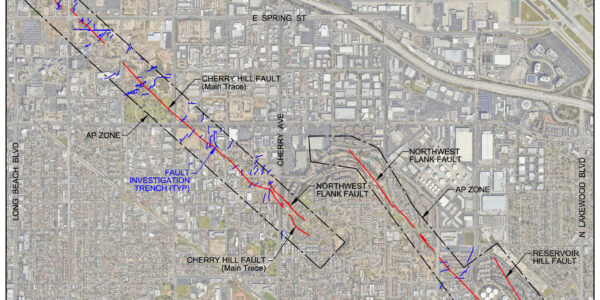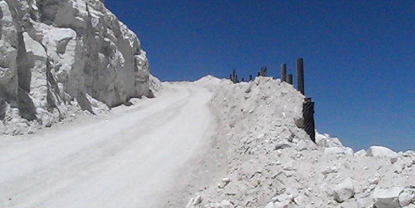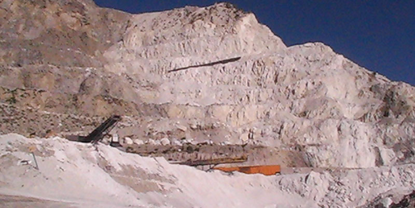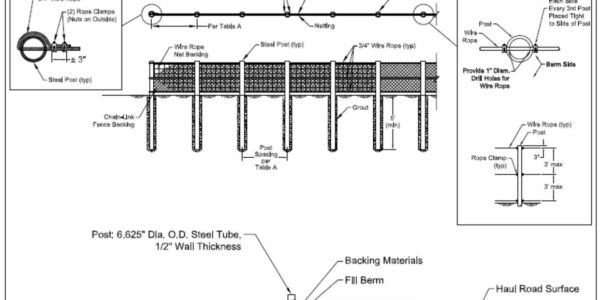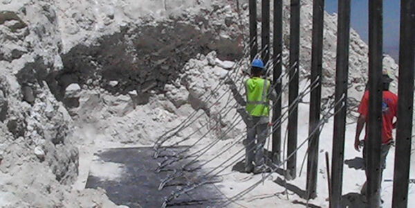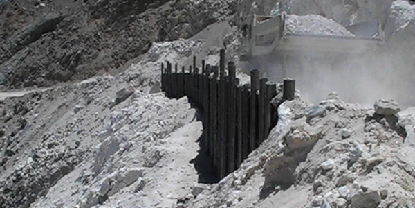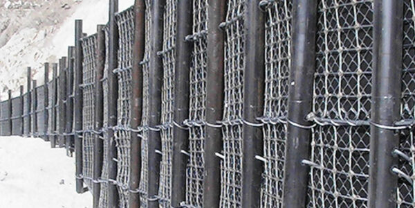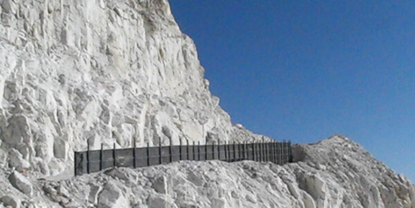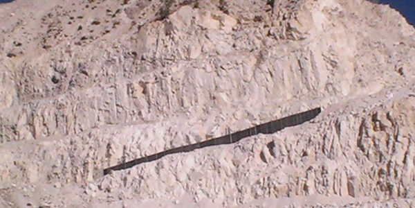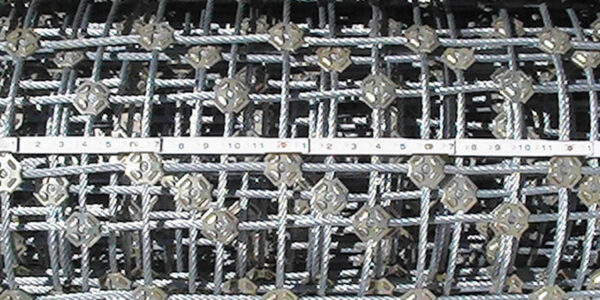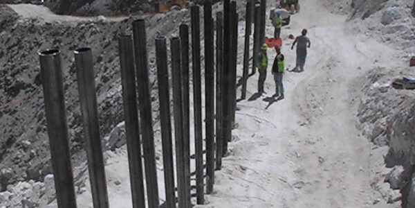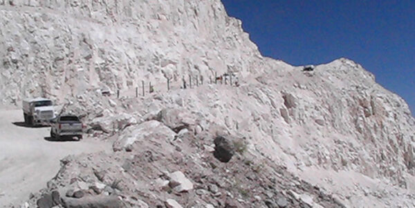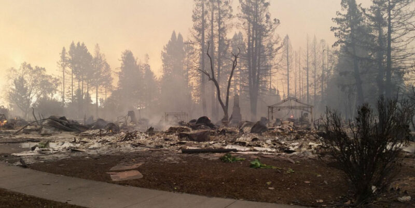
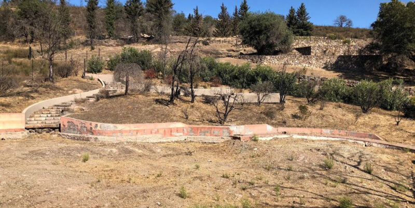
Project Description
Client: Sonoma County, CA
Location: Sonoma County, CA
Project: Burn Lot Assessments
The October 2017 North Bay Wildfire was devastating for Sonoma County, CA., especially for the city of Santa Rosa. The fire destroyed approximately 5,300 homes in Sonoma County and left 24 people dead. Our firm was contracted to provide site assessments for 43 sites in Sonoma County, predominantly in the Santa Rosa area, for geotechnical considerations. Of the 43 sites, 35 were determined to not exhibit geological factors impacting them, primarily because the sites had minimal elevation relief and slope stability and erosion potential were not an issue. The remaining 8 sites were determined to require comprehensive site assessments. These site assessments included historical photo review, review of published geologic data, site reconnaissance, engineering and geologic analysis of data to evaluate slope stability, erosion potential, and general hydrology. Our individual Geotechnical Site Assessment reports for these 8 sites provided conclusions regarding geological factors currently impacting the sites, recommendations to mitigate adverse conditions, and our Engineering Estimates for the cost to implement recommended repairs.
The Challenges
At the time of our site reconnaissance for the 8 sites, about three years had passed and the debris left by the fires had generally been cleaned up and hauled off site. In many cases, new residences had already been constructed or were in the process of construction. Vegetation consisted of sparse to moderate growth of annual grasses, weeds, shrubs, and both live and dead trees. Large areas of slopes were near devoid of ground cover and woody vegetation. Some properties had local stands of live, mature trees present. Site drainage, and evidence of erosion and slumping were noted during site reconnaissance.
Erosion protection measures already in place were also noted and their effectiveness assessed. Our Geotechnical Site Assessment reports included descriptions of the regional and local geology, pre-fire and post-fire site conditions, and included before and after fire Google Earth photos.
Our reported conclusions for the 8 sites were generally consistent from site to site. We identified geotechnical issues that affected the properties and that could impact future redevelopment.
Erosion was found to be the greatest factor of geotechnical concern observed. The importance of established vegetation was stressed as vegetation affects both the surficial and mass stability of slopes, ranging from mechanical reinforcement and restraint by the roots and stems to modification of slope hydrology as a result of soil moisture extraction via evapotranspiration. The loss of slope vegetation because of fire can increase rates of erosion and increase the likelihood of slope failure.
At all the sites it was noted that lack of vegetation had caused excessive erosion on sloping ground, and especially along site drainage paths. We recommended that permanent vegetation be planted as soon as practically possible. However, because sufficient deep roots of new growth can take years to develop sufficient protection, we recommended that interim measures for slope protection mitigation include the installation of stabilizing erosion mats, such as North American Green EroNet SC150, on slope surfaces, attached to the slopes using 11-gauge, 6-inch-long steel staples. As part of the installation, we recommended that herbaceous seeds should be mixed with a humus mixture placed within the entangled mesh and that an irrigation system be provided to sufficiently cover the areas to maintain the healthy growth of plants and to avoid overly dry surface conditions that can lead to excessive surface cracking.
At some locations we recommended temporary drainage weirs be constructed along drainage paths to slow the amount of storm water flow to minimize erosion. These weirs may consist of sandbags embedded 1 feet below grade and extend 2 feet above the drainage surface. These weirs are expected to be effective until adequate plant growth is established to naturally control the water flow.
As part of our site assessment reports, we provided Engineer’s Estimate of Repair Costs for each site. The cost estimates included project setup, mobilization, clear and grub, vermin control, installation of entangled mesh, installation of herbaceous seed and humus, an irrigation system, cleanup, and demobilization.
These reports were written with the hope that the property owners understand and follow through with our mitigating recommendations, and that their insurance companies understand the importance of these measures and provide the owners with the funds to adequately complete them.

