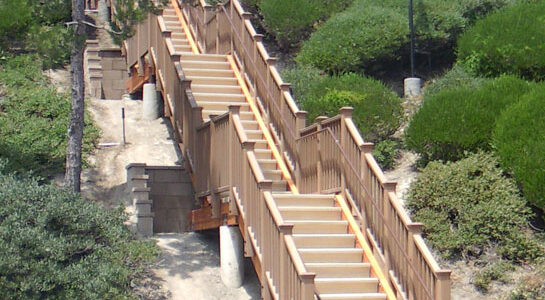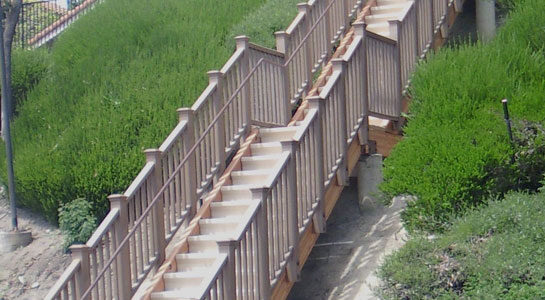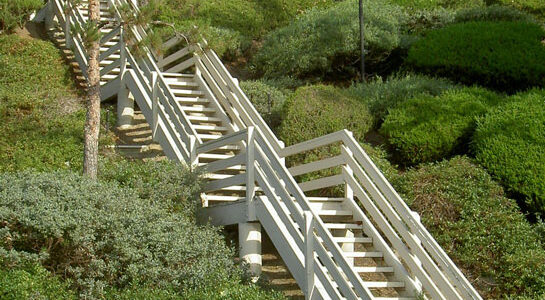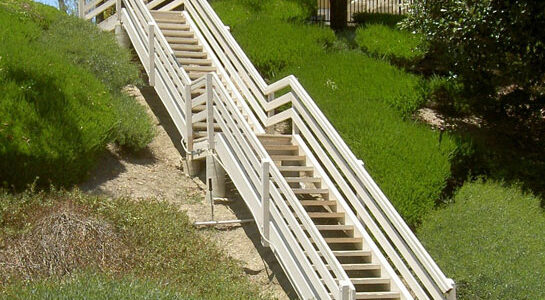
Project Description
Client: Rancho Sub-Association
Location: Laguna Niguel, California
Two wooden stairs, supported on concrete pedestals, had been constructed over a graded slope for pedestrians to travel between 2 residential streets. The stairs had been in use for about 20 years. During those years surficial soil had migrated down the slope. Some soil collected against wood framing, eventually resulting in wood rot.
The Challenges
Rancho Sub-Association, the HOA for this Laguna Niguel, CA, neighborhood, asked our company to investigate the condition of the old stairs and design preplacement stairs that would last a long time and be aesthetically pleasing. We were also asked to prepare construction plans, contractor bid packages, review bids, offer our recommendation for contractor, obtain a construction permit with the City of Laguna Niguel, and to provide inspection during demolition of the old stairs and during construction of the two new stairs.
During the investigation of the old stairs the conditions of the existing wood framing and concrete pedestals were assessed. The wood framing was found to be heavily weathered and abundant areas had wood rot, especially at the ends close to, and in contact with, the slope face. Using hand-augers, the embedment depths of the concrete pedestals were determined. Other elements of the stairs were observed and evaluated for reuse.
It was determined that the concrete pedestals were adequate to support new and heavier structures, and that the rest of the stairs were too weathered or under-designed to be structurally sound, except for the concrete landings at the upper and lower terminus ends. Our recommendation to the client was for total replacement, except for the pedestals.
We prepared a stairs repair plan, designing two replacement stairs, one with an overall rise of about 29 feet, and one with a rise of about 20 feet. The surveyed locations of the upper and lower concrete landings and of the tops of the concrete pedestals were the control points for the designs. 3” x 12” urethane-sealed glue-lam beams were specified for the frame members. Short concrete block retaining walls were designed under the stairs to protect the glue-lam frame from contact with the dirt slope. Pre-cast lightweight concrete steps were specified for the stair risers, and components by Trex, a decking material company, were specified for the railings. The Trex elements are made from recycled plastic, reclaimed sawdust, and a binder material, making them eco-friendly and highly resistant to weathering. The construction plan was reviewed and approved by the City Building Department.
With an approved repair plan in hand, our company prepared contractor bid packages for the construction and solicited various local contractors to submit bids for the work. Construction bids were reviewed, and at our recommendation, Seashore Construction, Inc., of Santa Ana was awarded the contract.




