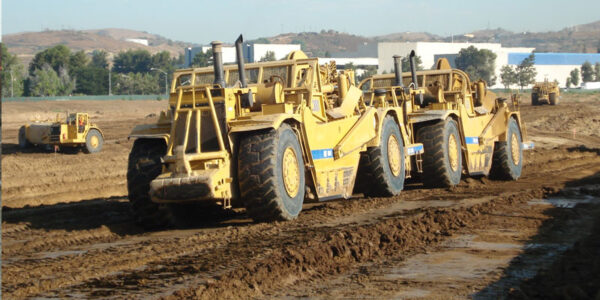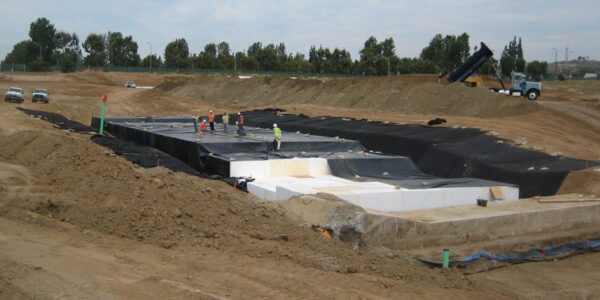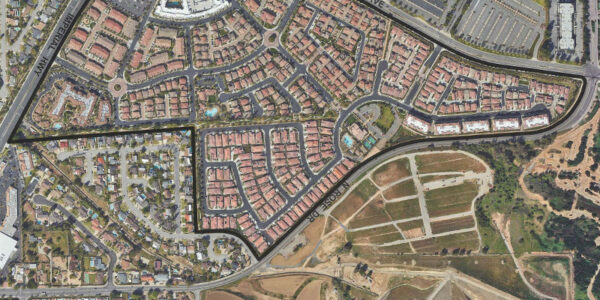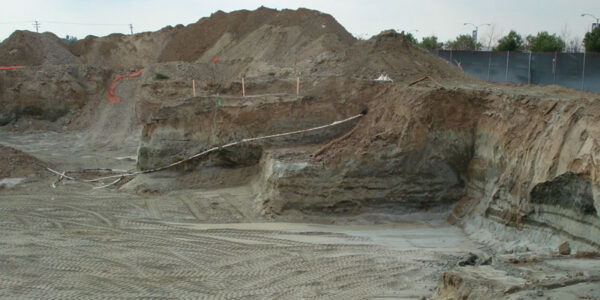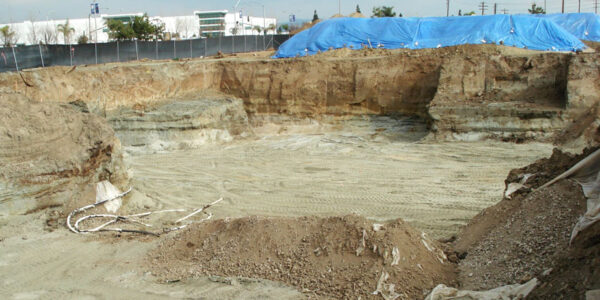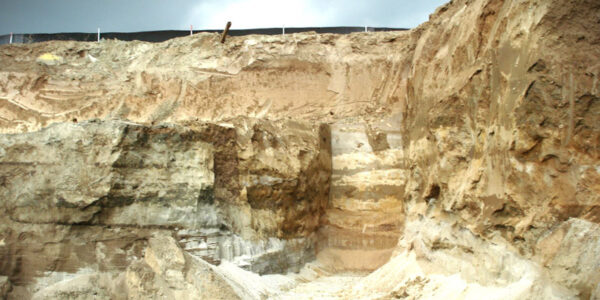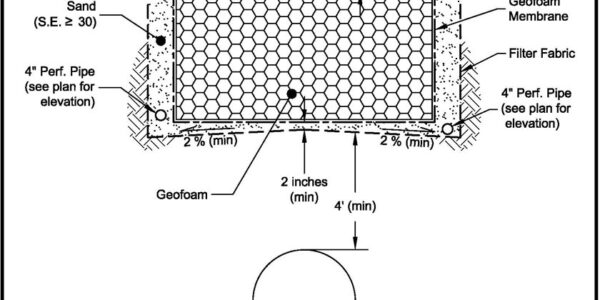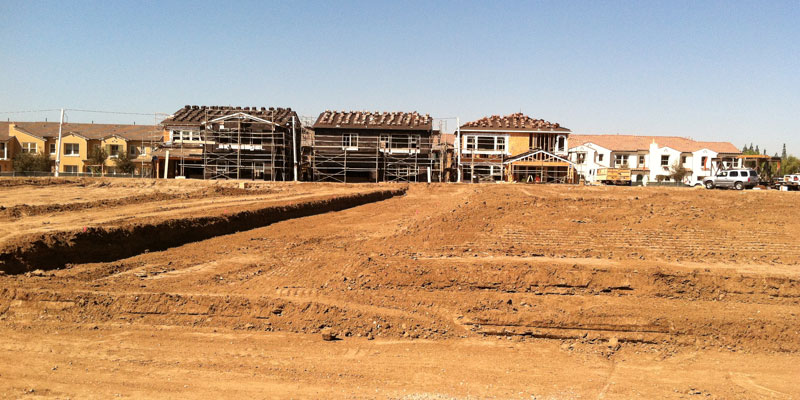
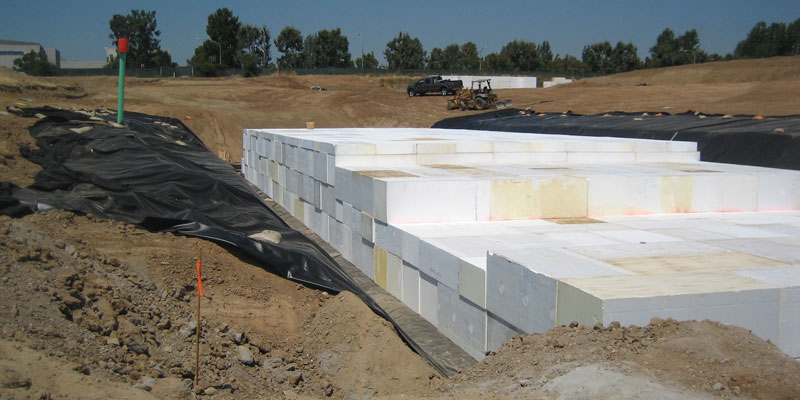
Project Description
Client: Chevron Land Development
Location: Brea, California
Surface Area: 124 acres
La Floresta was a Chevron Land Development project in Brea, California, that comprised approximately 124 acres in what was once Unocal’s Hartley Center research facility and Manassero Farms. The site was developed primarily as a community of single family detached homes, courtyard homes, condominiums, and apartments. The project required more than 14 years to complete. Albus & Associates, Inc. (AAI), was involved from the beginning, during site characterization and feasibility studies, to final paving of the streets.
The Challenges
Challenges encountered and overcome during site development included demolition of the research facility, including oil processing systems, abandonment of oil wells, removal and remediation of soil impacted by oil production contaminants, protection of a live 96-inch-diameter MWD water line, and the typical daily challenges of grading the site and the construction of the residential structures and associated improvements. AAI was there every step of the way.
Grading the site required the removal of contaminated soil and surficial soil deemed unsuitable to support the proposed improvements. Removals and filling of excavations were accomplished using heavy equipment.
AAI geologists monitored and mapped removals and our field technicians monitored fill operations and performed field density testing to assure adequate compaction criteria was being met.
One of the biggest challenges was protecting an existing 96-inch-diameter MWD water line that was to have up to 5 additional feet of fill placed over it. AAI investigated the soil conditions around and under the pipe and determined that earth materials below the pipe were prone to consolidation under the weight of the additional fill. AAI designed a system that replaced up to 8 feet of existing soil over the pipe with geo-foam, reducing the weight of the existing materials over the pipe and allowing the safe placement of additional fill to design grades. The geo-foam system incorporated elements to prevent the trapping of water under the foam. The client was pleased with the outcome and a paved road into the development has been constructed over the geo-foam.

